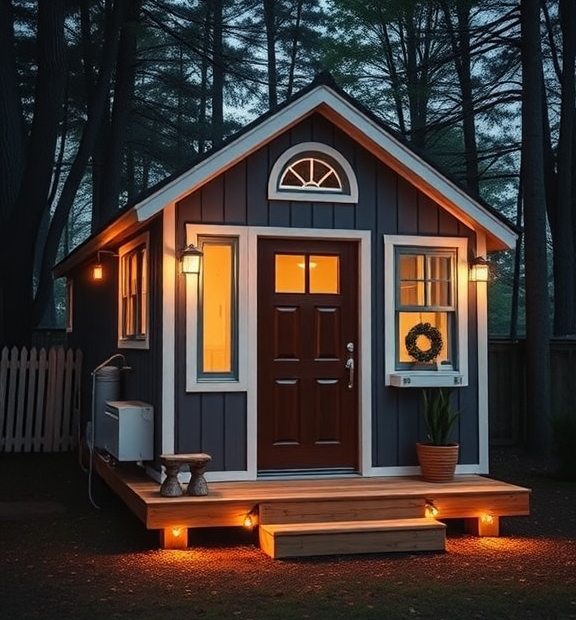When considering the tiny house movement, one pivotal question arises: which size tiny house do you need? The answer isn’t straightforward, as it depends on various personal factors, including lifestyle, budget, and intended use.
Firstly, it’s essential to acknowledge that tiny houses typically range from 150 to 400 square feet. The most common sizes fall between 200 and 300 square feet, striking a balance between livability and space efficiency. If you’re planning to live solo, a smaller model around 150 square feet may suffice. These compact spaces can be cleverly organized with multifunctional furniture to maximize available area.
For couples or small families, a tiny house in the 250 to 300 square feet range often provides the necessary accommodations. This size allows for essential amenities like a kitchenette, bathroom, and possibly a small bedroom, ensuring comfort without overwhelming the space. Think about how many bedrooms you actually require; some might opt for one main sleeping area, while others might need a loft or convertible space for guests.
Furthermore, consider your lifestyle. Are you planning to travel with your tiny house? A smaller, more mobile unit might be ideal. Alternatively, if you intend to place your tiny house on a permanent foundation and soak in the surroundings, a larger footprint with designated living areas could enhance your experience.
- 150-200 sq ft: Ideal for solo living or minimalists.
- 200-300 sq ft: Suitable for couples or small families.
- 300-400 sq ft: Good for those needing additional space for hobbies or guests.
Ultimately, determining which size tiny house you need requires introspection about your habits, future aspirations, and how much space you truly require. By aligning these criteria with your vision of tiny living, you can find your perfect fit.
