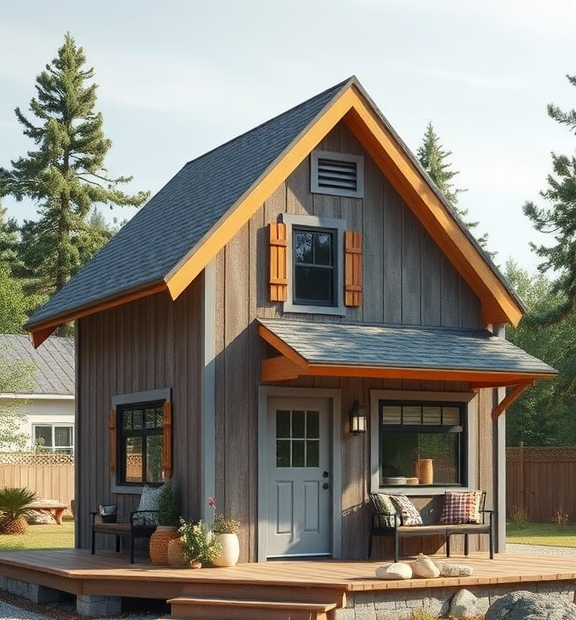When embarking on the journey of creating a tiny house, one essential tool you’ll need is reliable building software. The question often arises, what is the best tiny house building software? The answer can vary based on specific needs, experience level, and personal preferences.
One standout option is SketchUp. Known for its user-friendly interface and 3D modeling capabilities, SketchUp allows you to visualize your tiny house project comprehensively. The vast library of extensions and community support makes it ideal for both beginners and experienced builders.
An excellent alternative is TinyHouseDesign.com. This software is specifically tailored for tiny homes, providing pre-designed templates that can be easily customized. It’s particularly useful for users who want professional designs without the steep learning curve associated with more complex software.
RoomSketcher also deserves mention. As a versatile tool, it enables users to create floor plans and 3D designs effortlessly. Its drag-and-drop features simplify the design process, making it accessible to those without a design background.
For those interested in cost estimation, Buildertrend offers integrated features that help manage project costs while designing your tiny house. This software is perfect for keeping your budget on track while tackling your project.
Finally, Home Designer Suite provides extensive design tools and a vast library of materials. Its advanced 3D rendering capabilities allow users to appreciate their designs fully before construction begins.
In summary, when exploring what is the best tiny house building software, consider SketchUp, TinyHouseDesign, RoomSketcher, Buildertrend, and Home Designer Suite. Each has unique features catering to different aspects of tiny house construction, ensuring you find the perfect fit for your needs.
