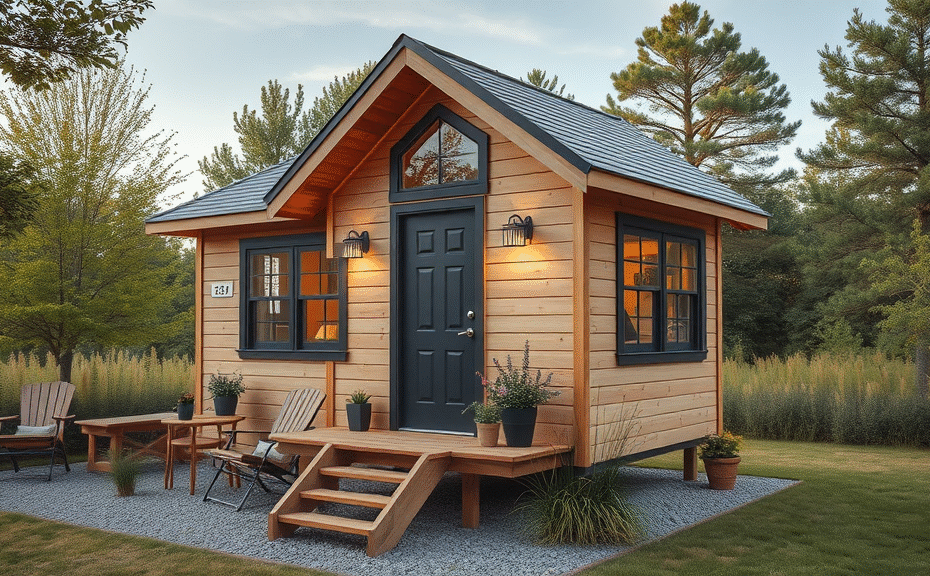Determining the Ideal Space for Tiny Living
Choosing what constitutes a good size for a tiny house depends largely on personal lifestyle, purpose, and local regulations. Most experts agree that a practical tiny house ranges between 100 to 400 square feet, striking a balance between comfort and compact efficiency. This size allows for essential living areas while maintaining the affordability and minimalism the tiny house movement promotes.
Key Factors Influencing Tiny House Size
The functionality of a tiny house is directly impacted by its square footage. For example:
- 100-150 sq ft: Ideal for solo dwellers or those focusing on mobility and simplicity.
- 150-250 sq ft: Suitable for couples or individuals requiring additional space for work or hobbies.
- 250-400 sq ft: Accommodates small families or those desiring more storage and living zones.
These dimensions optimize available space while keeping construction and maintenance costs low.
Maximizing Space Without Sacrificing Comfort
A good size for a tiny house also involves smart design choices. Incorporating multi-functional furniture, lofted sleeping areas, and built-in storage can make smaller sizes highly livable. In addition, designing with vertical space in mind enhances the feel of openness without increasing the footprint.
By carefully considering your specific needs along with a space-efficient design, you can determine a good size for a tiny house that offers both practicality and comfort, perfectly suited for minimalist living.
