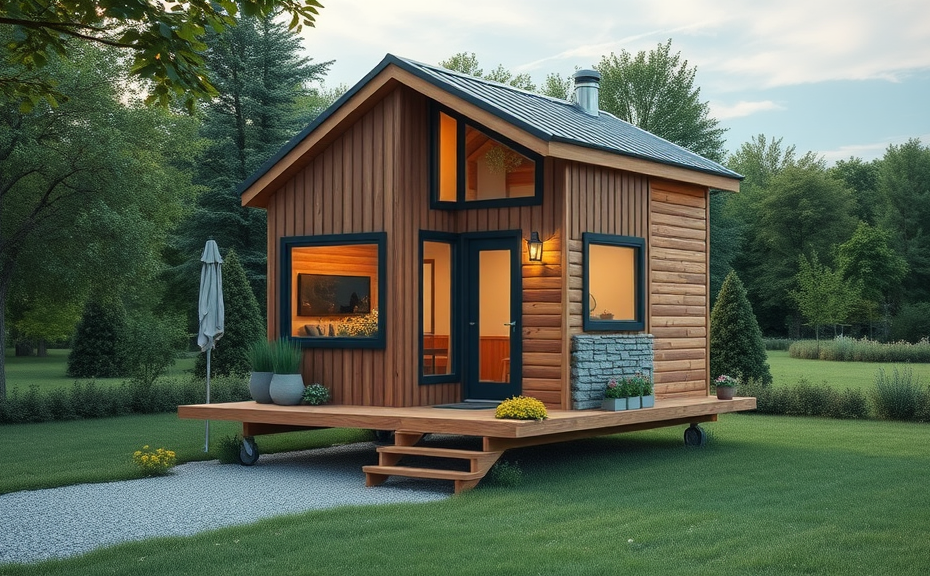Creating an efficient design for a tiny home requires careful planning and creativity. The key is maximizing space while ensuring comfort and functionality. Here are some efficient designs that can transform your tiny living experience.
Open Concept Layout
An open concept floor plan eliminates unnecessary walls, creating a sense of spaciousness. This layout allows for versatile use of space, making areas multipurpose. For example, a combined living and dining area can serve as a workspace during the day and a cozy gathering spot at night.
Multi-Functional Furniture
Investing in multi-functional furniture is essential for tiny homes. Look for pieces such as:
- Fold-out tables: These can expand for meals or work and neatly collapse afterward.
- Murphy beds: A wall bed frees up floor space during the day.
- Sofa beds: A comfortable couch that converts into a bed for guests.
Vertical Storage Solutions
Utilizing vertical space is crucial. Installing shelves and cabinets that reach the ceiling maximizes storage without consuming floor space. Consider built-in storage under stairs or benches for additional organization.
Outdoor Living Areas
Incorporating outdoor spaces expands your living area. Patios or decks provide additional room for relaxation, dining, or even gardening. Sliding glass doors can facilitate indoor-outdoor flow, enhancing the overall living experience.
Natural Light and Ventilation
Efficient tiny home designs often feature large windows and skylights that promote natural light and ventilation. This not only makes the space feel larger but also reduces reliance on electric lighting, promoting energy efficiency.
By combining these efficient designs, a tiny home can be transformed into a comfortable, stylish, and functional living space, proving that good things come in small packages.
