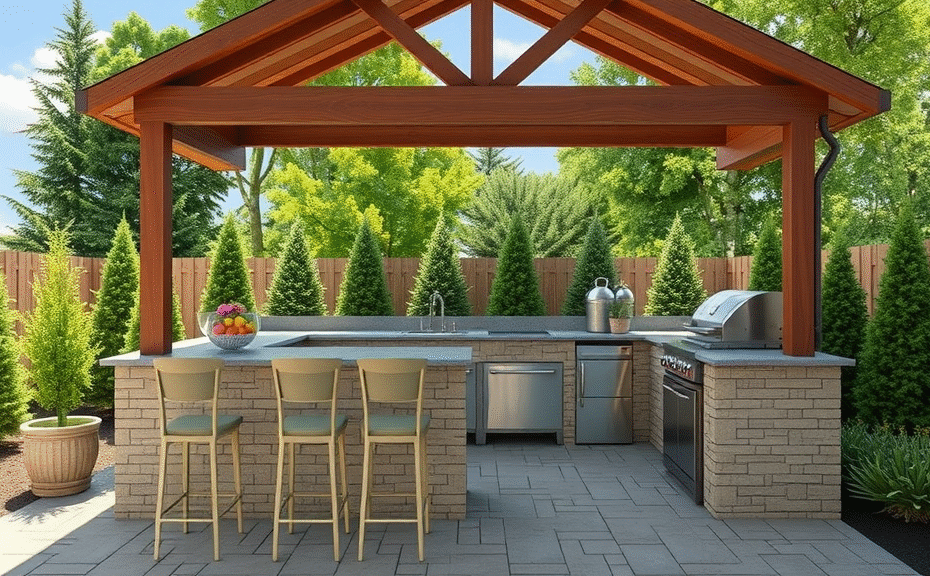Essential Considerations for Outdoor Kitchen Plans with Measurements
Creating well-designed outdoor kitchen plans with measurements is crucial to maximize both functionality and aesthetics in your outdoor living space. Precise measurements guide the efficient arrangement of appliances, countertops, and seating areas, ensuring your kitchen is comfortable and easy to navigate.
Key Dimensions to Keep in Mind
When drafting your outdoor kitchen plans with measurements, consider these standard dimensions:
- Counter Height: Typically 36 inches, suitable for food prep and dining.
- Counter Depth: Ranges from 24 to 30 inches for ample workspace.
- Cooking Area Clearance: Leave at least 42 inches of clearance in front of grills or cooking surfaces for safety and movement.
- Walkways: Minimum 36 inches wide, allowing comfortable foot traffic around the kitchen setup.
- Bar Counter Seating: Around 42 to 45 inches in height to accommodate bar stools.
Layout Options Tailored by Measurement
Popular outdoor kitchen layouts—such as U-shaped, L-shaped, or island-style—require careful measurement to fit your space perfectly. U-shaped kitchens benefit from a minimum width of 8 feet to allow for integrated appliances and seating. L-shaped designs often need around 10 feet on each side to create distinct cooking and dining zones. Island kitchens, ideal for open yards, typically span 6 to 10 feet to house grills and storage.
Optimizing Space with Accurate Plans
Integrating storage, refrigeration, and prep areas depends heavily on accurate outdoor kitchen plans with measurements. Utilizing modular units within set dimensions enables flexibility and upgrades in the future. Precise measurement plans not only streamline construction but enhance outdoor enjoyment year-round.
