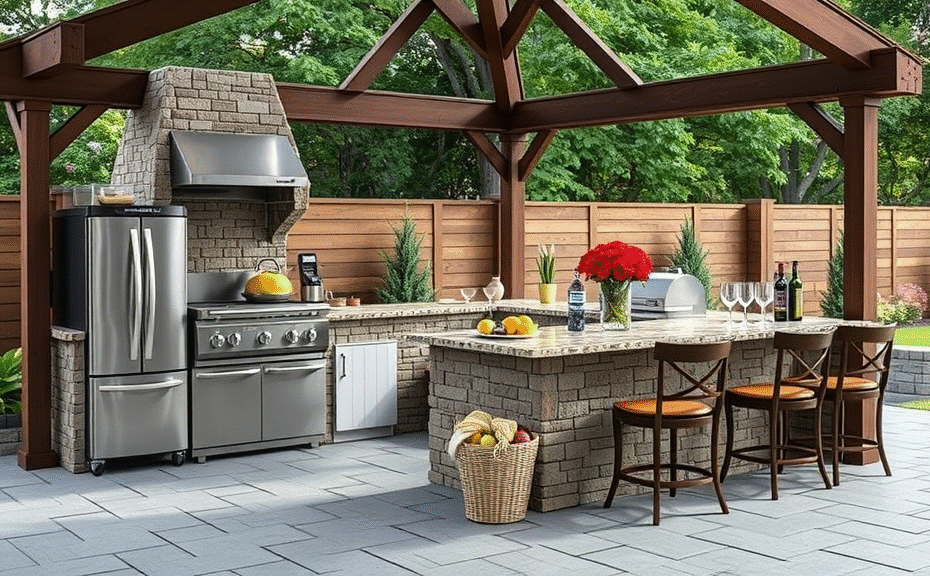Maximizing Space with L Shaped Outdoor Kitchen Ideas
When designing an outdoor cooking area, an L shaped layout offers a perfect blend of functionality and style. This configuration naturally creates distinct zones for cooking, prepping, and entertaining, making it ideal for spacious backyards and compact patios alike. Incorporating an L shaped outdoor kitchen allows homeowners to optimize corner spaces, enhancing workflow while maintaining an open and inviting atmosphere.
Key Features to Incorporate
To elevate the usability of an L shaped outdoor kitchen, consider integrating these elements:
- Built-in grills and burners: Strategically placed along one arm of the “L” for efficient cooking.
- Counter space: Ample countertops on both legs provide generous prep and serving areas.
- Storage solutions: Cabinets and drawers beneath countertops keep utensils and ingredients organized.
- Seating arrangements: Adding bar stools along the extended counter transforms it into a casual dining spot.
- Weather-resistant materials: Durable stones, stainless steel, and treated woods ensure longevity and minimal maintenance.
Design Tips for Enhanced Aesthetics and Functionality
Blend natural elements like stone cladding with sleek metals to achieve a timeless outdoor look. Lighting fixtures embedded under countertops or overhead can create ambiance while improving visibility during evening cooking. Incorporate built-in sinks for better hygiene and convenience. Finally, consider positioning the kitchen near natural shade sources or adding pergolas to protect both the user and appliances from sun exposure.
Choosing an L shaped design helps create a seamless connection between cooking and socializing areas, optimizing outdoor living spaces without overwhelming the environment. Whether for casual weekend barbecues or sophisticated gatherings, these L shaped outdoor kitchen ideas provide a smart, stylish solution for any outdoor enthusiast.
