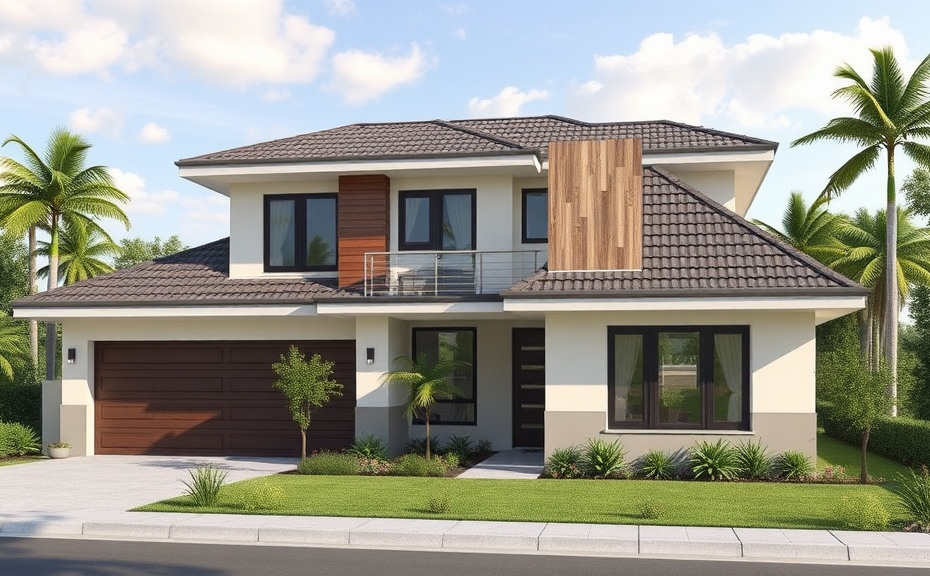Designing a house for a small lot presents unique challenges and opportunities. A well-thought-out house design can maximize the available space while ensuring comfort and functionality. The key to successful house design for small lots lies in strategic planning and innovative solutions that make the most of every square foot.
One of the most effective methods is adopting an open floor plan. This design concept eliminates unnecessary walls, resulting in a seamless flow between the living, dining, and kitchen areas. By using multifunctional furniture, such as a sofa bed or a foldable dining table, homeowners can optimize the usability of each space.
Vertical design elements also play a crucial role in house design for small lots. Utilizing taller cabinets, shelving units, and high ceilings can draw the eye upward and create an illusion of spaciousness. Additionally, incorporating large windows allows natural light to flood the interior, making the space feel brighter and larger.
- Landscaping: Using vertical gardens or potted plants can enhance outdoor areas without taking up much space.
- Storage: Integrating built-in storage solutions under stairs or within walls maximizes usable areas.
- Outdoor Extensions: Courtyards and decks can extend living spaces without needing a larger footprint.
Colors and materials also influence the perception of space. Light colors on walls and furniture can significantly open up a room, while mirrored surfaces can reflect light and create a sense of depth.
In essence, house design for small lots is about making thoughtful choices that balance aesthetics, functionality, and space optimization. By embracing creative design techniques, homeowners can create a beautiful, comfortable home that fits perfectly on a small lot.
