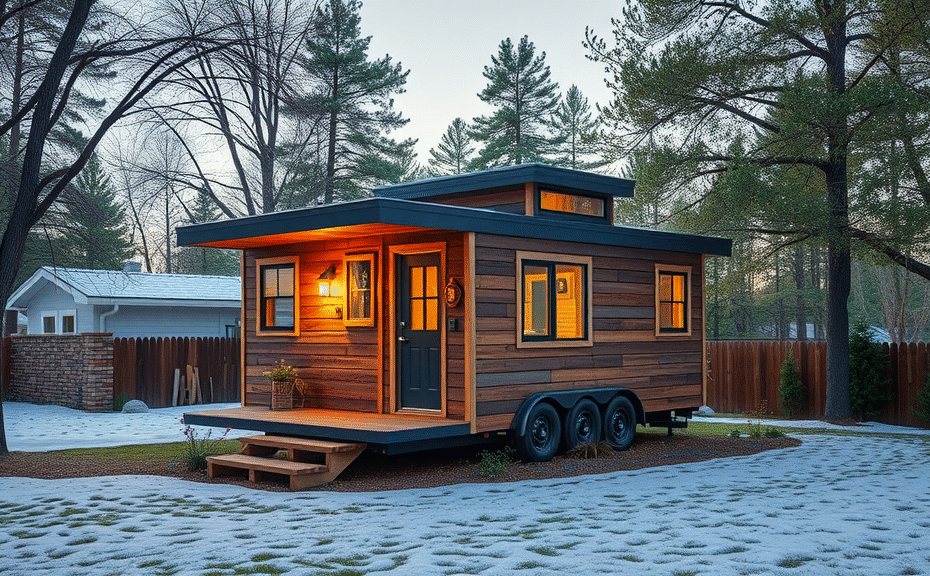Understanding Permitting Requirements for Tiny Homes
The question of whether tiny homes need permits is a common concern among enthusiasts and prospective owners. In most cases, tiny homes do require permits, but the specific requirements depend heavily on local building codes, zoning laws, and how the tiny home is classified. Permitting ensures that the structure meets safety, health, and zoning regulations to protect both the occupants and the community.
Key Factors Affecting Permits for Tiny Homes
Whether a tiny home needs a permit can hinge on several critical factors including:
- Size and classification: Some jurisdictions define structures under a certain square footage as exempt, but many consider any dwelling over 120 square feet to require permits.
- Foundation type: Tiny homes built on foundations are usually subject to the same permitting processes as traditional homes, while homes on wheels might be treated differently.
- Zoning laws: Local zoning ordinances may restrict where tiny homes can be placed, making permits necessary to comply.
The Importance of Securing Permits
Obtaining the correct permits is vital to avoid legal issues, fines, or forced removals. Permits also ensure your tiny home meets essential standards for electrical, plumbing, and structural safety. Ignoring these permits can lead to costly complications down the road.
How to Navigate the Permit Process
Start by consulting your local building department or zoning office. Engage with professionals familiar with tiny home regulations in your area to streamline the permitting process. Understanding the specific local rules can save time and guarantee your tiny home project is compliant from the start.
