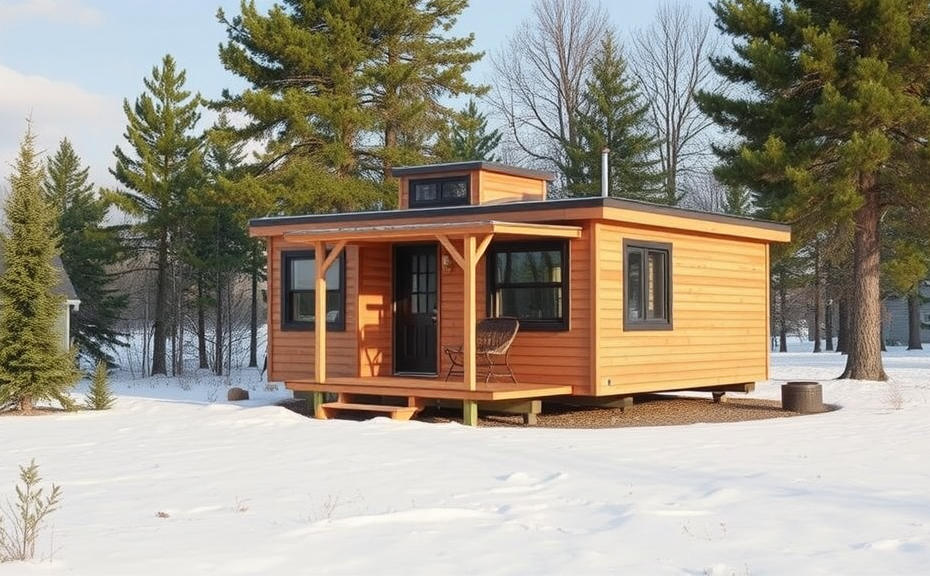Tiny houses have surged in popularity due to their affordability, sustainability, and minimalistic lifestyle. Understanding how tiny houses are built can help potential owners appreciate this innovative housing solution. The construction of a tiny house typically begins with a well-planned design and layout, focusing on using space efficiently while maximizing functionality.
The foundation of tiny houses can vary, with options including trailers for mobility, concrete slabs, or traditional foundations. Many choose a trailer base allowing for flexibility and ease of relocation, making it a popular choice for those seeking a nomadic lifestyle.
Framing is a crucial part of tiny house construction. Most tiny houses use wood framing due to its lightweight and available nature. This step involves erecting walls and creating an enclosed structure that can withstand various weather conditions. Insulation also plays a critical role in maintaining energy efficiency, and common materials include spray foam or rigid foam boards.
Next comes the installation of windows and doors, which are not just functional but can enhance the aesthetic appeal and natural light in a tiny house. Choosing energy-efficient options can further reduce energy costs, making tiny homes more sustainable.
Interior features, such as plumbing and electrical systems, are often customized to individual needs. Compact appliances and cleverly designed furniture are strategically integrated to maximize utility without compromising comfort.
Finally, the finishing touches, including exterior siding and roofing materials, can vary widely, from metal and wood to eco-friendly options. This final step enhances the tiny house’s durability and aesthetic appeal.
In short, building a tiny house involves a careful balance of design, materials, and sustainable choices. Understanding how tiny houses are built can inspire more people to embrace this exciting living trend.
