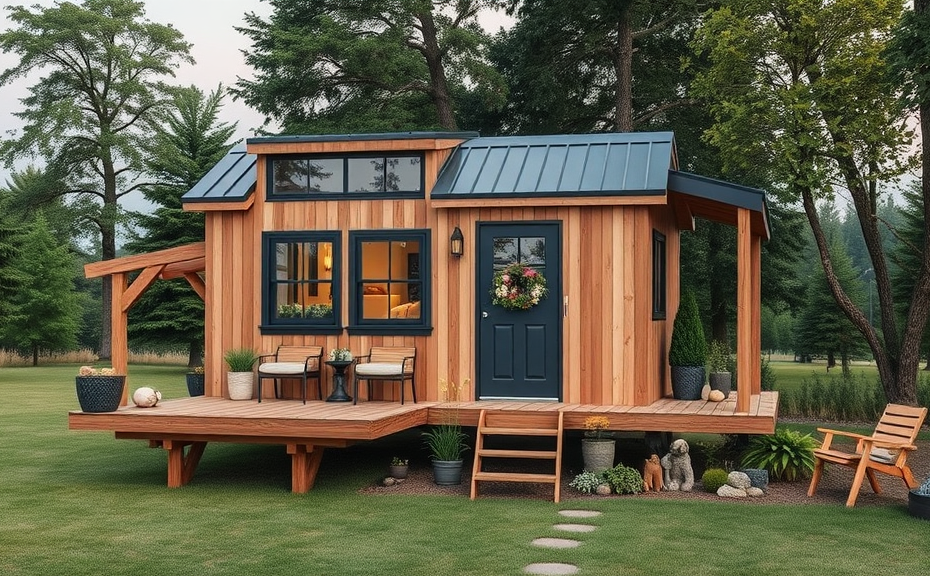Embarking on a journey to DIY your tiny house can be an exhilarating yet daunting task. The first step in this exciting venture is understanding the essential components of planning effectively. Having a detailed framework can make the difference between a successful project and one fraught with challenges.
Start by setting a realistic budget. Knowing how much you can spend will guide your choices in materials, design, and features. A well-defined budget not only covers construction costs but also accounts for permits, tools, and furnishing. Don’t forget to leave room for unexpected expenses!
Next, determine the size and layout of your tiny house. Take into consideration your lifestyle needs, including how many rooms you require, the kitchen size, and living space. Sketch a rough floor plan or use design software to visualize your ideas. This is a crucial step in making sure your tiny house will meet your day-to-day requirements.
Research local zoning laws and building codes before you start construction. Different regions have varying regulations regarding tiny homes, so it’s vital to ensure your plans comply with legal standards. This will help you avoid potential fines or the need to redo your work later.
Once the design is in place, develop a timeline. Allocate a reasonable amount of time for each phase of the build, from obtaining permits to final touches. Stick to this timeline as closely as possible to keep your project on track.
Finally, gather resources, whether through online communities or local workshops. Engaging with other DIY tiny house enthusiasts can provide invaluable insights and support throughout your project. Document your journey by taking notes or recording videos; this not only helps you learn but can also inspire others in the tiny house movement.
