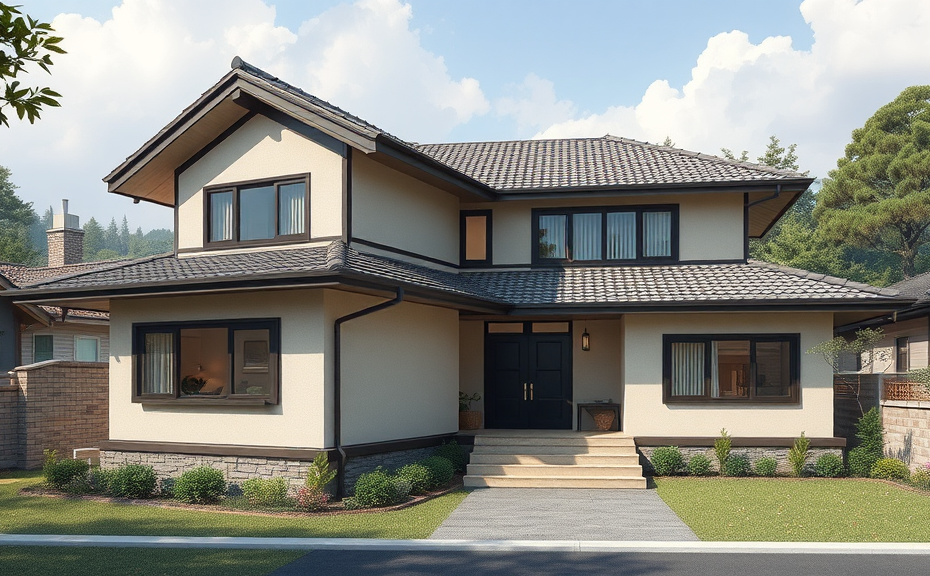Japanese house plan design emphasizes harmony with nature, functionality, and minimalism. These designs often reflect the cultural values of Japan, where simplicity and beauty are interlinked. The strategic layout often includes open spaces that create a sense of tranquility, allowing for fluid movement between rooms.
One defining aspect of Japanese house plan design is the incorporation of shoji screens, which serve both as doors and partitions. These translucent screens allow natural light to filter through while offering privacy. Additionally, the use of washi paper enhances the ambiance, creating a warm and inviting atmosphere inside the home.
Natural materials play a crucial role as well. Traditional Japanese houses predominantly utilize wood for their structures, emphasizing sustainability and closeness to nature. The wood not only provides strength and longevity but also adds aesthetic charm that ages beautifully over time. Tatami mats, made from rice straw, are commonly used in living spaces, further contributing to the authentic atmosphere.
Japanese house plan designs often feature engawa, a wooden corridor that connects the indoors and outdoors. This seamless transition enhances the feeling of spaciousness and allows residents to experience the changing scenery with the seasons. Garden integration is vital, with carefully arranged plants and water features reflecting the beauty of nature.
- Open floor plans: Encouraging communication and space efficiency.
- Zen elements: Incorporating meditative spaces that promote relaxation.
- Environmental considerations: Sustainable designs that embrace eco-friendly practices.
Incorporating these elements into a Japanese house plan design fosters not only an aesthetically pleasing environment but also a lifestyle that values peace, simplicity, and harmony.
